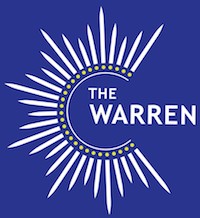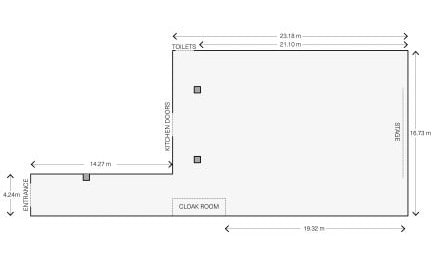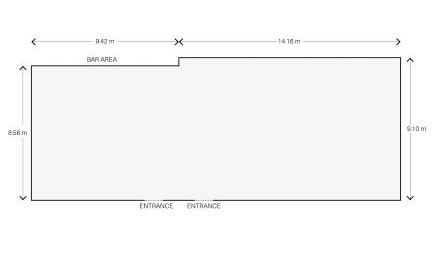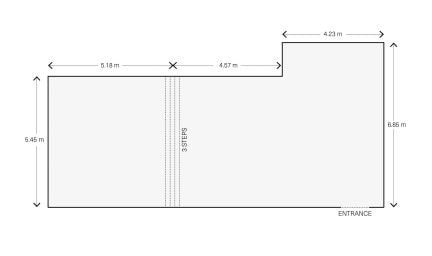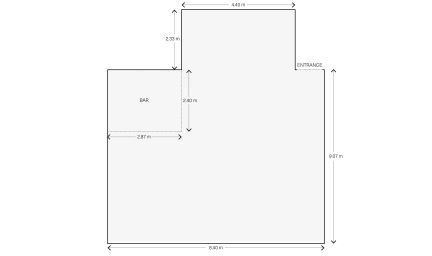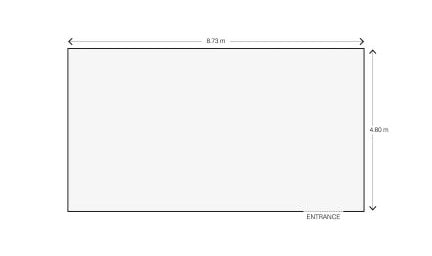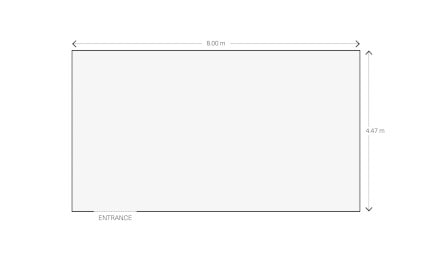OUR ROOMS
Function & Meeting Rooms
Sizes & Styles
The Warren, Hayes, Bromley offers a variety of function rooms which can be configured in various layouts.
Cabaret Style – Chairs placed behind and to the sides of a table all facing the front of the room
Classroom Style – Chairs placed behind a table all facing the front of the room
Function/Banqueting Style – Round or long tables with chairs placed around them
Theatre Style – No tables with Chairs in rows, facing the front of the room
Party Style – Few tables and chairs placed around the room, less seating and more standing & dancing area
Board Room Style – Chairs placed around one central table
CONEY FUNCTION SUITE
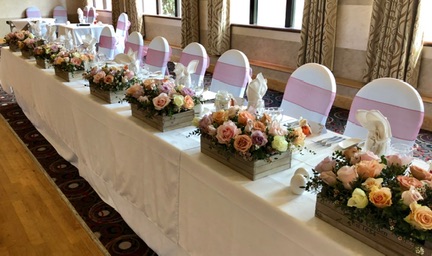
Large Corporate Events
Weddings & Civil Partnerships
Private Functions
Cabaret Style – 180 Guests
Classroom Style – 140 Guests
Function/Banqueting Style – 200 Guests
Theatre Style – 350 Guests
Party – 300 Guests
The Coney Suite can accommodate up to 350 guests and is perfect for larger events. It features a sound systems, a stage for presentations or entertainment, customizable lighting and a large dance floor. The adjoining De Zoete Garden is available for exclusive use with the Coney Suite, providing a secluded outdoor space ideal for welcome drinks, coffee and lunch breaks, or even an outdoor wedding ceremony for up to 200 guests. With its expansive layout, the Coney Suite offers the convenience of hosting an all-inclusive event making it a fantastic choice for larger functions and celebrations.
HOBBIT FUNCTION ROOM
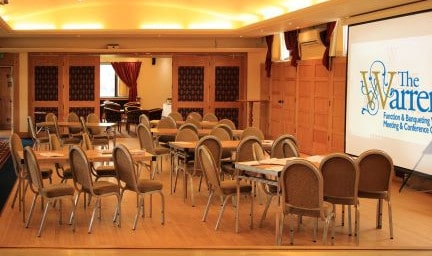
Corporate Events
Weddings & Civil Partnerships
Private Parties
Cabaret Style – 50 Guests
Classroom Style – 60 Guests
Function/Banqueting Style – 60 Guests
Theatre Style – 90 Guests
Party Style – 150 Guests
The Hobbit Suite is bright and spacious function space, ideal for hosting medium-sized events. Housed in a separate building with its own private entrance, it offers ultimate privacy and exclusivity. The suite features a main hall, a dance floor or presentation area, a separate bar area, and access to the gardens. It boasts a long covered balcony overlooking the stunning grounds and playing fields. Equipped with a large screen, projector, and speakers, the Hobbit Suite is perfect for corporate events, weddings, parties, and private functions, offering an ideal mix of intimacy and sophistication.
WICKHAMS FUNCTION & MEETING ROOM
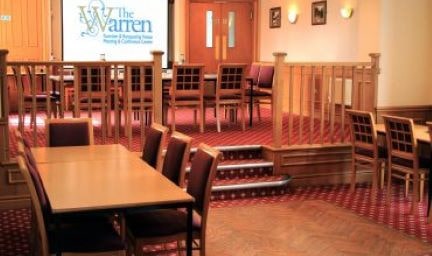
Small Functions
Corporate Meetings
Intimate Parties
Classroom Style – 30 Guests
Function/Banqueting Style – 40 guests
Theatre Style – 45 Guests
Party Style – 50 Guests
The Wickhams Room is a delightful space perfect for intimate gatherings of up to 50 guests. It features a tiered layout, divided into two areas by three small steps, creating a natural stage or raised platform ideal for speeches, business presentations or wedding top table. The room includes a separate bar area adding to the cosy and inviting atmosphere. An adjoining secluded rooftop terrace offers a charming space where guests can enjoy the stunning views of the surrounding gardens and natural ambiance.
HAYES ROOM
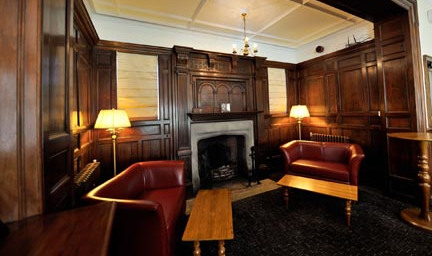
Informal Functions
Small Parties
Weddings & Civil Partnerships
Cabaret Style – 24 Guests
Classroom Style – 30 Guests
Theatre Style – 40 Guests
Party Style – 50 Guests
The Hayes Room exudes character and history. The wood-panelled walls create a refined ambience that perfectly elevate any event. Large windows overlook the picturesque grounds and bowling green, provide bright natural light, while doors out to a spacious patio extend the area available, where guests can enjoy coffee breaks or drinks. With its versatile layout options and amenities such as a large screen, projector, and a unique bar crafted from recycled snooker tables, this hall is an ideal choice for those seeking a venue that combines historic charm with modern facilities, offering an elegant setting for corporate gatherings, wedding celebrations, or private soirées.
CONFERENCE MEETING ROOM
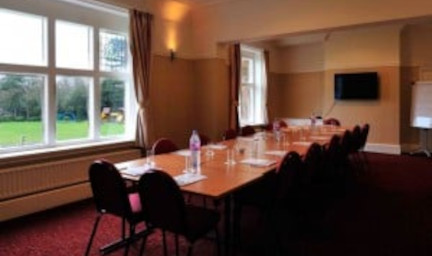
Boardroom Meetings
Small Functions
Cabaret Style – 20 Guests
Classroom Style – 24 Guests
Theatre Style – 25 Guests
Board Room Style – 20 Guests
Civil Ceremony/Partnership – 20 Guests
The Conference Room is a well-appointed space tailored for productive business meetings, board gatherings, or intimate celebrations. Accommodating up to 25 guests, it is equipped with an array of amenities including an interactive board, telephone conferencing facilities, a hearing loop, and a comprehensive suite of audio-visual tools to enhance your presentations and ensure a seamless and successful event. The room can be configured in various layouts, from a traditional boardroom setup to more flexible arrangements for private parties or micro-weddings, ensuring a versatile space that can adapt to your unique needs.
COMMITTEE MEETING ROOM
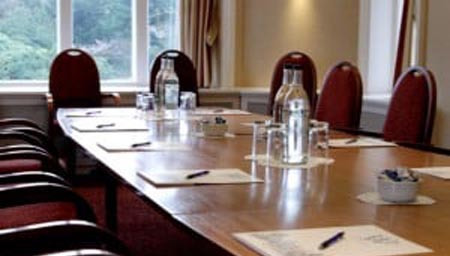
Meeting Room
Corporate Boardroom
Education Classes
Theatre Style – 18 Guests
Board Room Style – 12 Guests
Civil Cermony/Partnership – 20 Guests
The Committee Room, with a capacity of up to 20 guests, can accommodate boardroom style meetings, micro-weddings, intimate private parties, or other smaller gatherings, and offers the perfect backdrop for both professional and personal occasions, catering to your unique requirements with style and sophistication. Conveniently located on the first floor and accessible via a sweeping manor house staircase or lift, the event space provides a welcoming and accessible environment for your guests. Featuring a range of resources, including a screen, projector, interactive board, conference telephone, and a hearing loop, this space ensures your event runs smoothly and efficiently.
Find Us
Address
Metropolitan Police Hayes Sports Club Ltd.
The Warren
Croydon Road
Hayes, Bromley
Kent, BR2 7AL
